









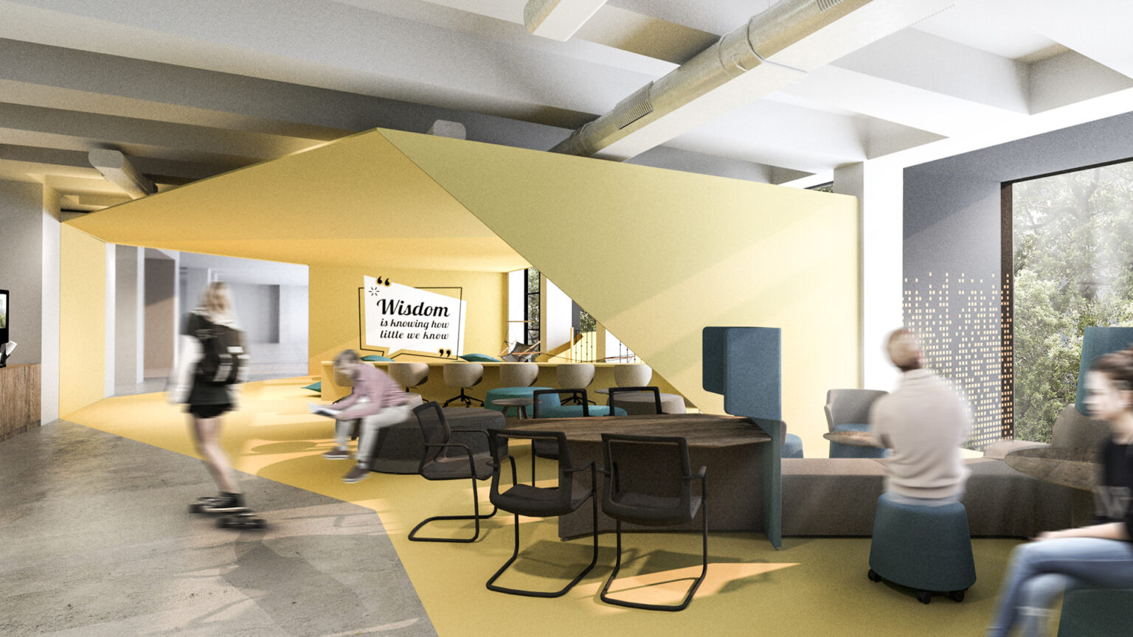



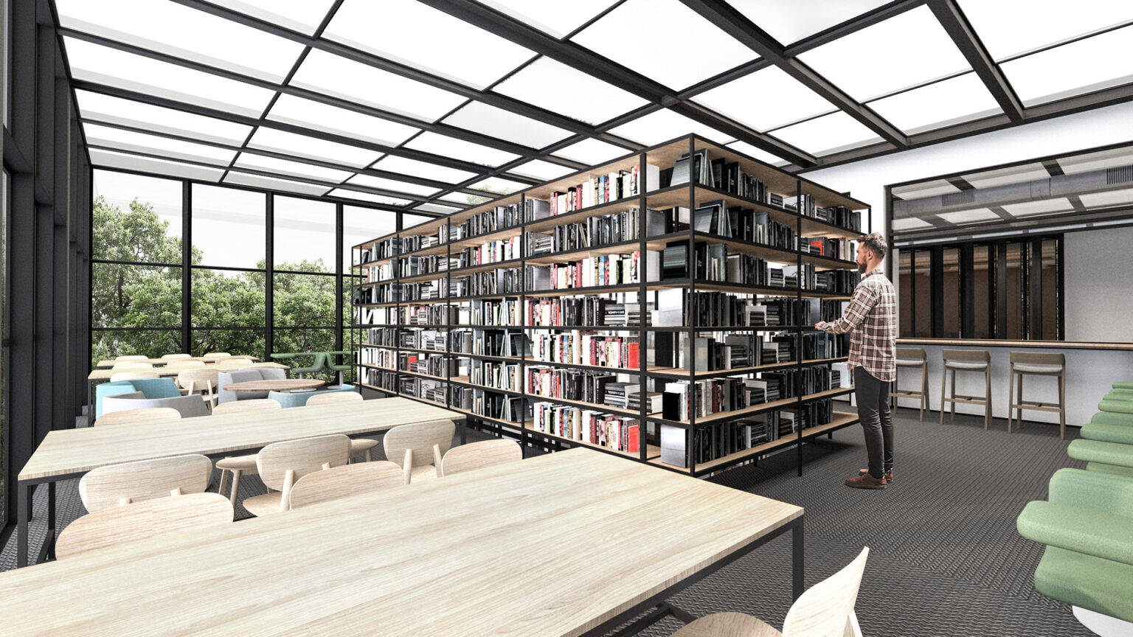




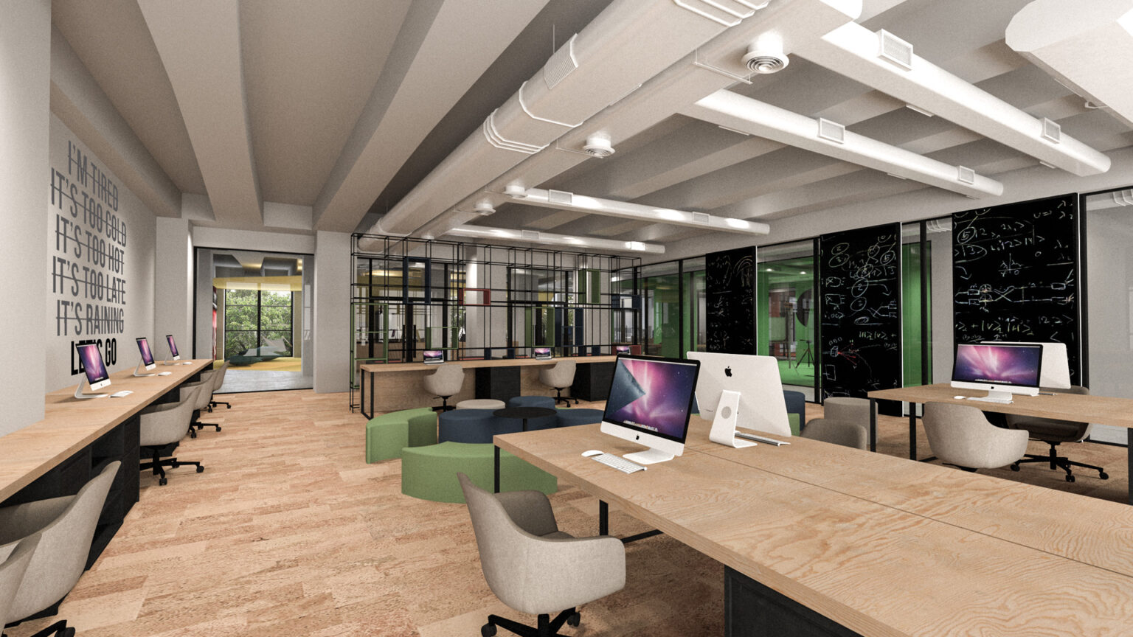









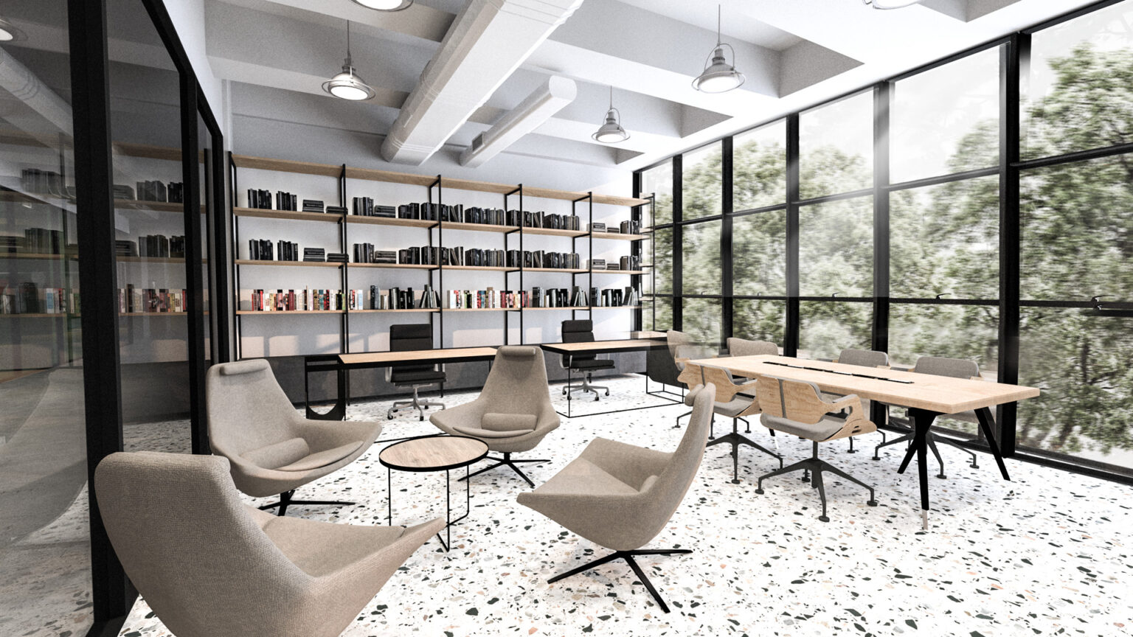

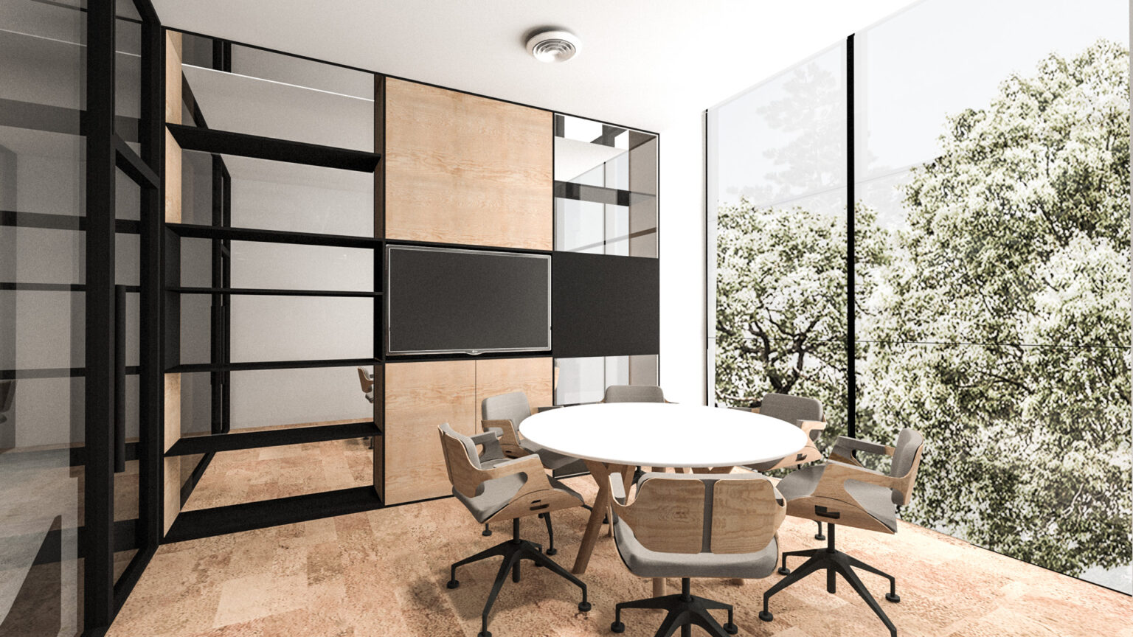




Tatbik-i Ofis Projesi
As Wawa Interior Design Studio, with the Tatbik-i Office Project, we designed an innovative interior architecture project that brings together the worlds of education and business in a university setting. This project combines modern office design with educational spaces, providing an inspiring and functional environment for both students and professionals. Our design team prioritized aesthetics and functionality, optimizing the use of open office and educational areas to ensure maximum efficiency.
The Tatbik-i Office Project features a unique design approach that combines spacious open office areas with modern educational classrooms. In this project, flexible and multi-purpose furniture and decor solutions were chosen to meet the needs of both spaces. Equipped with high-quality materials and ergonomic designs, this interior architecture project enhances both work and learning environments to the highest level.
As Wawa Interior Design Studio, we take pride in presenting our modern interior architecture solutions in the Tatbik-i Office Project, designed to support efficient work and educational processes within a university setting. This project serves as a meeting point for education and business, offering its users an inspiring and comfortable space.

